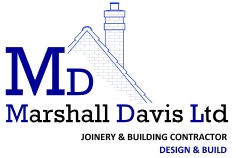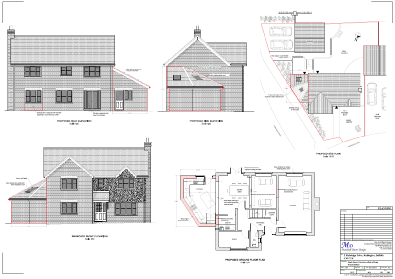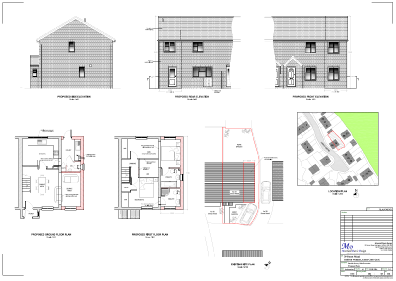


Planning permission drawing for a single storey
side extension to house

Building regulation drawing for conversion
of house into four flats


Planning permission drawing for a double storey
side extension to house
Are you thinking of extending your home. If so then please phone to arrange an appointment to discuss your requirements. We can offer advice on design and building costs. We offer a competitive service and produce both planning and full plan building regulation drawings.
If you would like some general information or have any questions please email nigel@marshall-davis.co.uk
Marshall Davis Ltd
22 School Road, Kedington, Suffolk, CB9 7NG
T: 01440 709028, M: 07769 200120 / 07916 476679
E: nigel@marshall-davis.co.uk or tony@marshall-davis.co.uk









